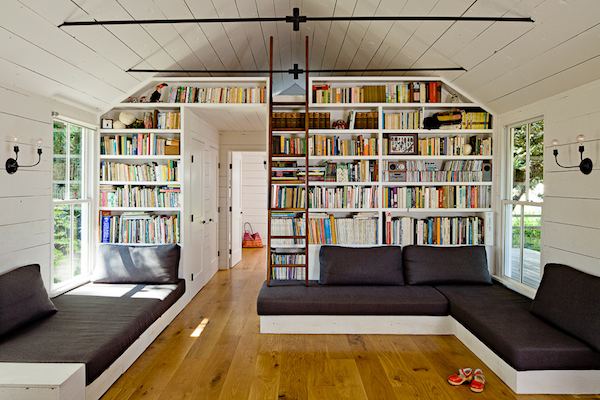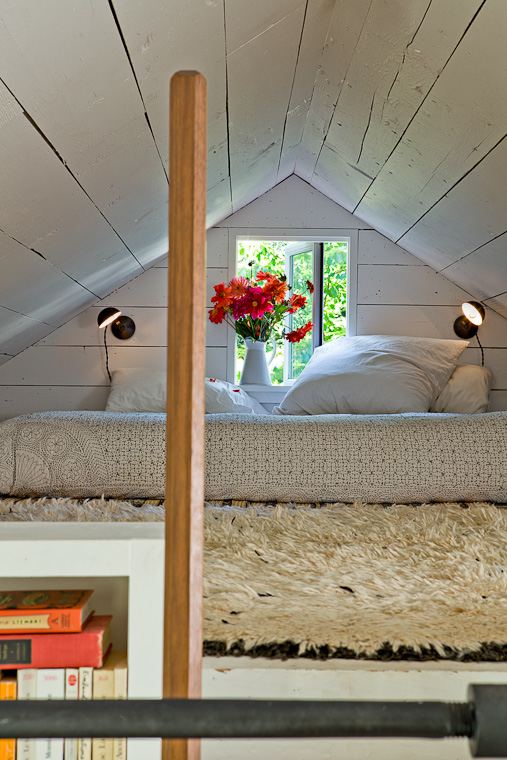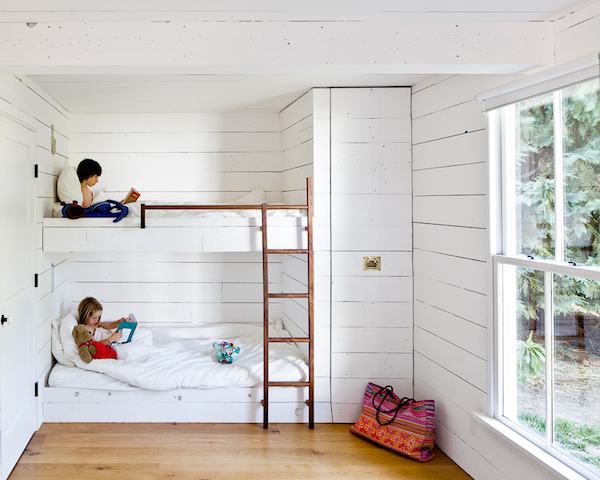A Tiny House for a Humble Family
Most of the time when you think of tiny houses, if you’re like me, you’re thinking of a “micro” home of around 65 to 200 square feet.
This house is going to be a little bit different because I think it suits a small family perfectly.
Designed by Jessica Helgerson, photographed by Lincoln Barbour, and recently featured in Martha Stewart Living, the home won’t fail to impress you.
As you’re walking up to the home, you’ll immediately notice the green, living roof.
This small house is surrounded by beautiful trees and other greenery.
If you’re like me, you’ll love the attention to detail everywhere in this house.
Like the tree which comes out of the front porch flooring. I love that.
Notice the swing which is hanging from the tree, too. Wouldn’t you have loved to grow up in a house like this?
When you walk through the front door you’ll see the simple, rustic kitchen.
All of the appliances are compact, there’s plenty of storage, and there’s also open shelf space for frequently used items.
I really like the contrast of colors from white to the natural wood throughout the house and especially in the kitchen.
Walk away from the kitchen and you’ll enter the living room which is incredibly awesome.

There are book shelves from floor to ceiling along with ladders so you can reach the books up at the very top.
Notice how there’s no television and mostly books. No “sheep” living here (get it?).
But seriously, I really like how the environment encourages healthy habits like reading.
You’ll see that they designed and created custom furniture for this area which fits the space perfectly.
Continue climbing up that ladder and over the book shelves to find a super cozy upstairs sleeping loft, just like you’d find in a tiny house on a trailer.

Some of you will really like the large bath tub- something you rarely get to enjoy having in a tiny house on wheels because of extreme space constraints.
The last thing I want to point out to you is the children’s bedroom which features custom made bunk beds that compliment the rest of the home.
The design even includes matching, built-in closet space for the kids room. The bunks provide enough privacy for the children to feel they have their own space.

No comments:
Post a Comment